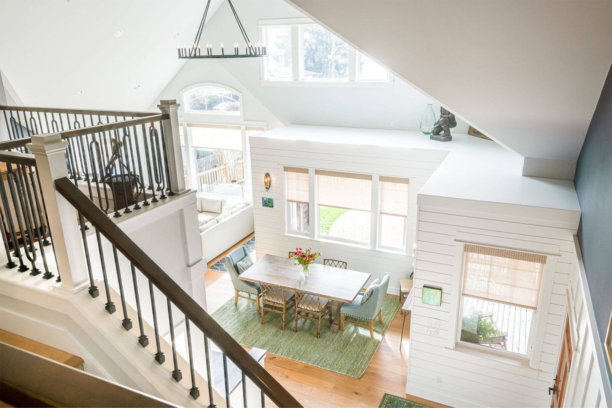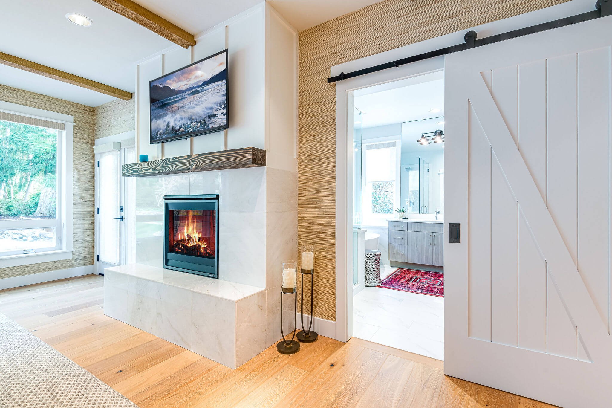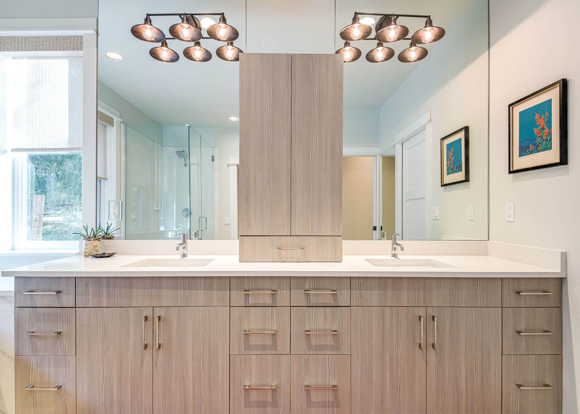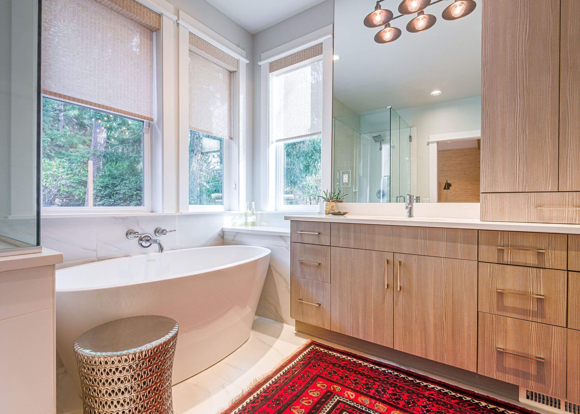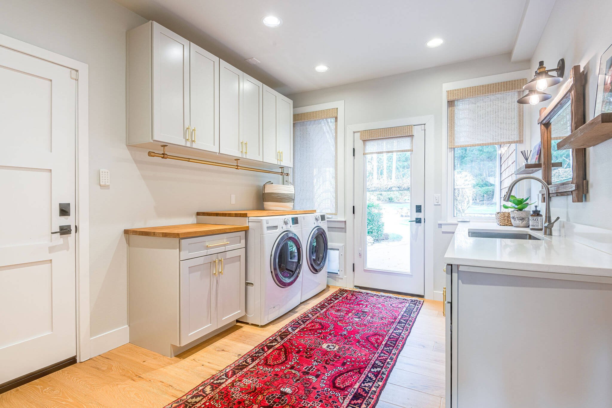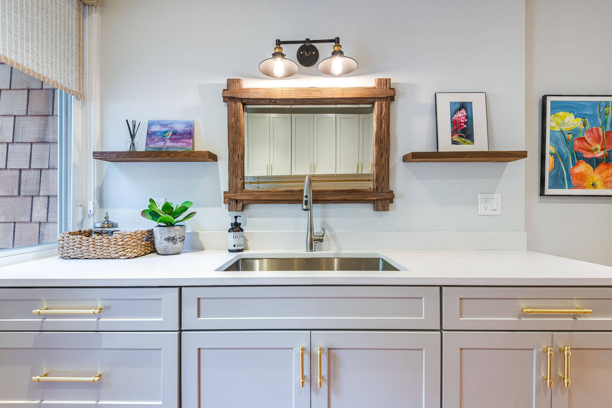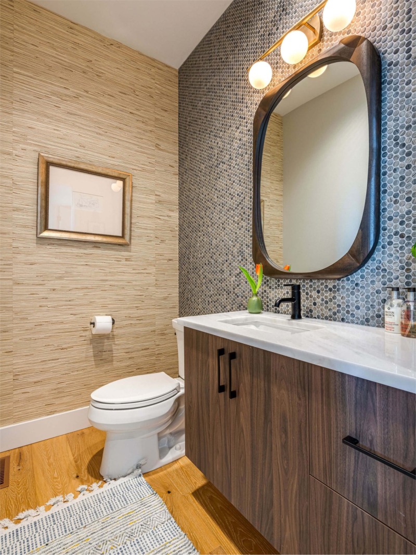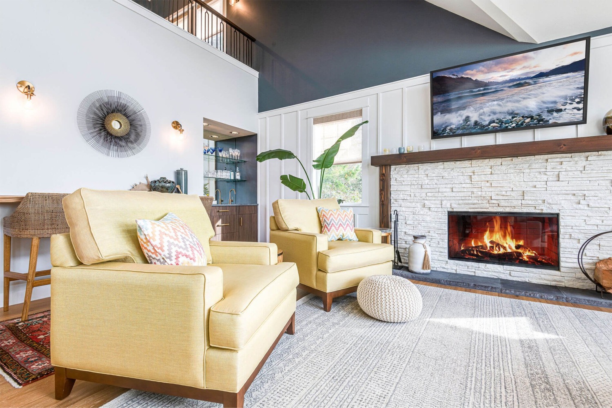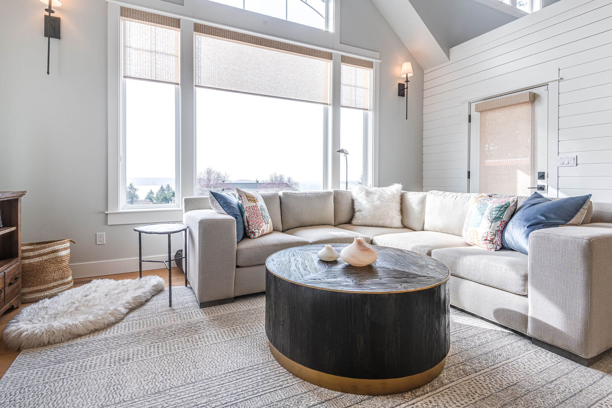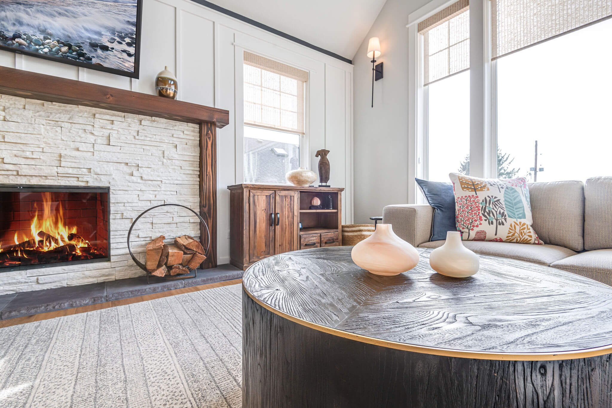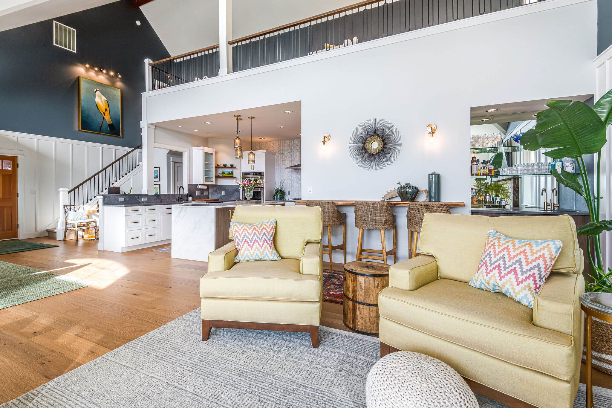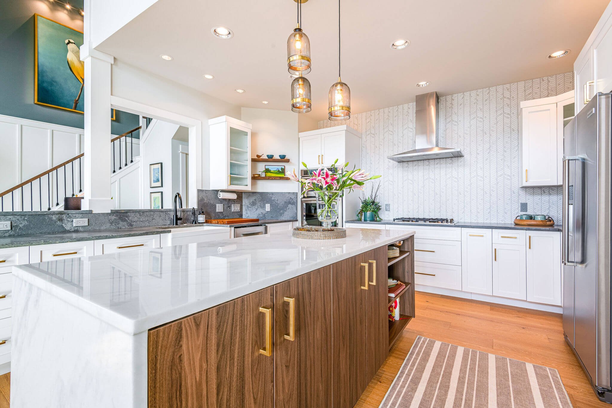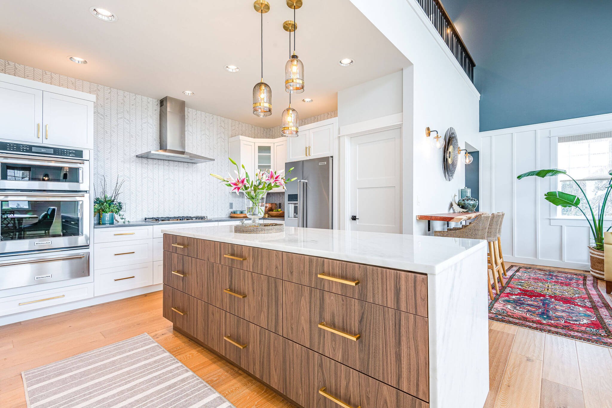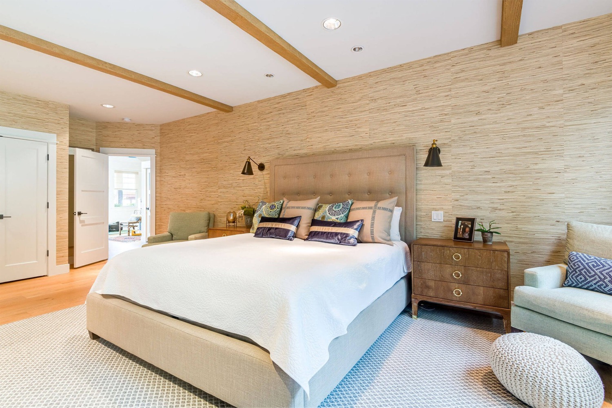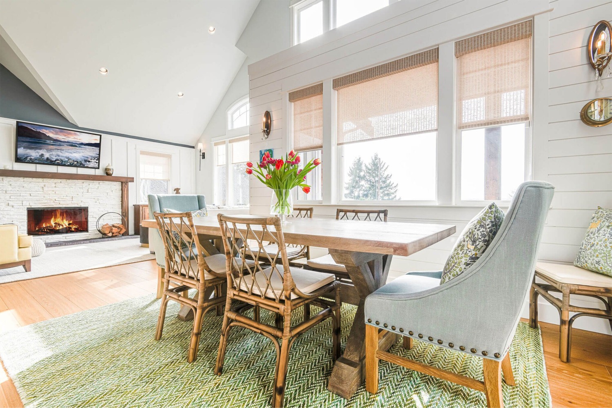Fox Island Kitchen and Bath Remodel with Designer Furnishings
This Fox Island home was in serious need of a renovation. Broadway Design re-worked the spaces adding 10'x15' to the master bedroom, and 8x10' to the laundry room. To further optimize the floorplan the kitchen was reworked, and a pantry and bar were added where a previous TV niche existed.
The house was transformed through new millwork top to bottom including new doors, ship lap, batten board, and window and door wraps. Brand new kitchen and baths were added as well. The kitchen boasts white cabinetry with an island in walnut laminate and a solid Carrera marble counter with waterfall edge. The stairway was revamped adding carpet and a new custom handrail.
Custom lighting was added through the home in an eclectic manner giving the home its unique signature. The entire home was furnished by Broadway design, and the exterior was renovated as well adding a 950 sq. ft. brick patio, a pergola, and a back deck with hot tub and firepit by woodland area.

